Campus Life is dedicated to providing the highest quality infrastructure and services to the NUS family of students, faculty, staff and other community members.
An NUS campus experience where all in the community are enabled to pursue personal interests, explore different activities, make new connections through activities as well as opportunities to engage and interact can be as important and inspiring as a first-class university education at NUS.
Campus Life is dedicated to providing the highest quality infrastructure and services to the NUS family of students, faculty, staff and other community members. All our units — Housing Services, Campus Services, Sports & UTown management Unit (SUU) & Conferences & Events Unit (CEU) — share the same vision and culture of excellence to create a vibrant and conducive environment to enable all in the NUS family to live, work, bond and play in. We aim to create a memorable NUS experience for all and a lifelong engagement with NUS in support of the vision of the university.
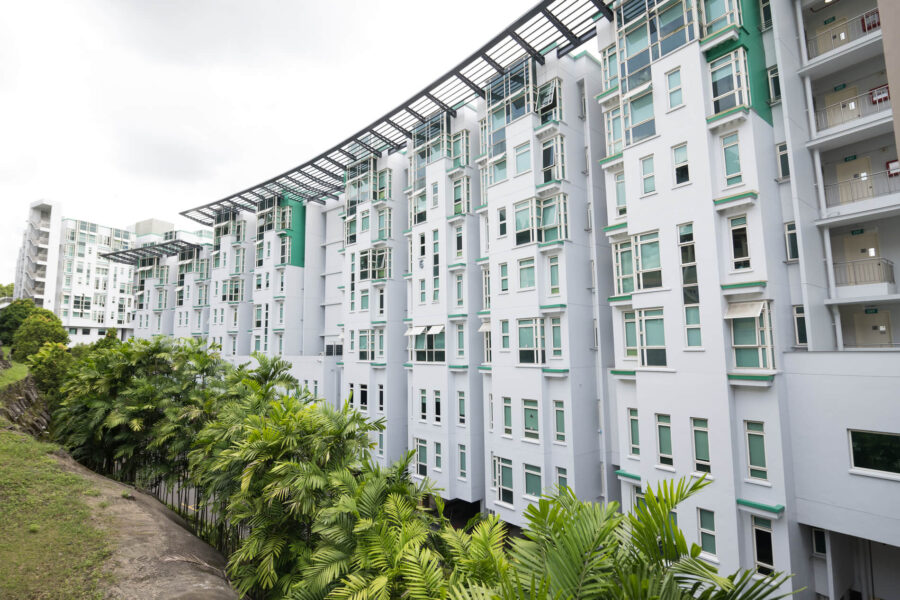

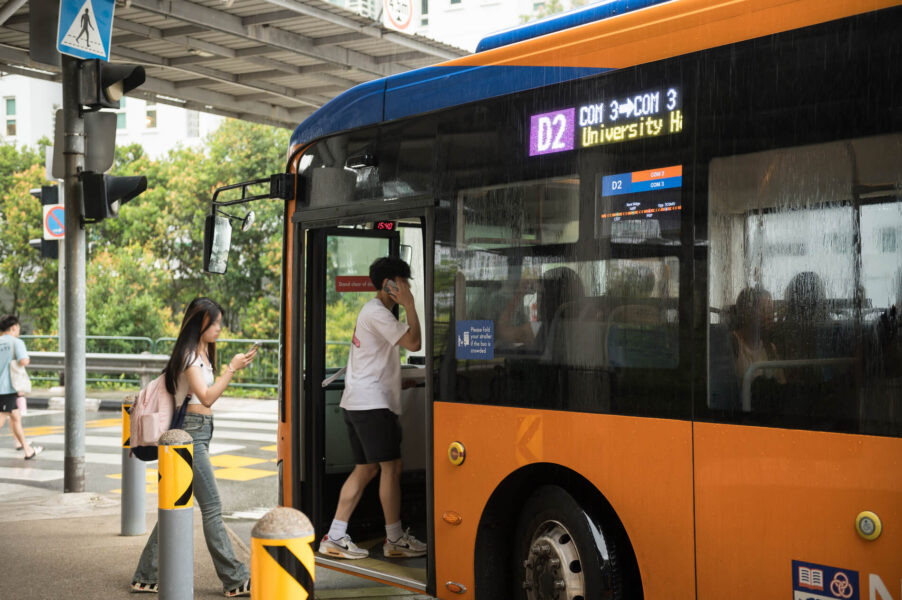
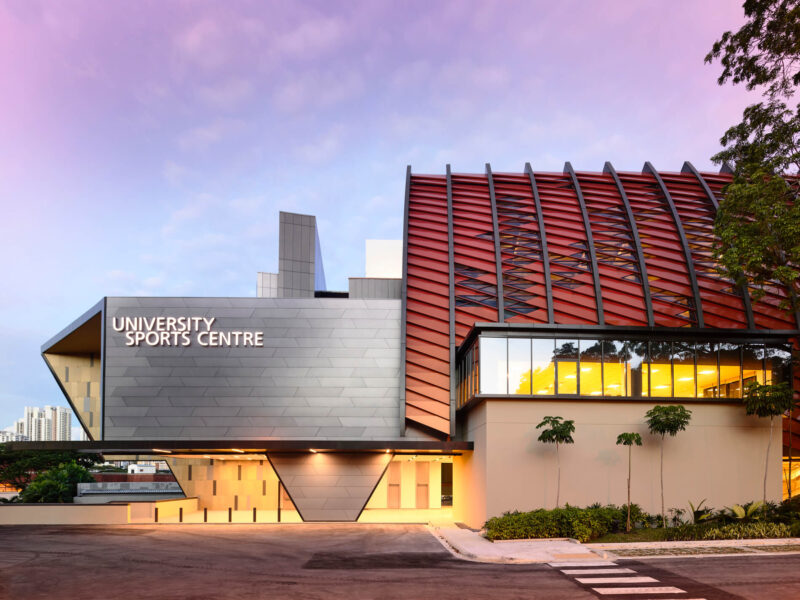
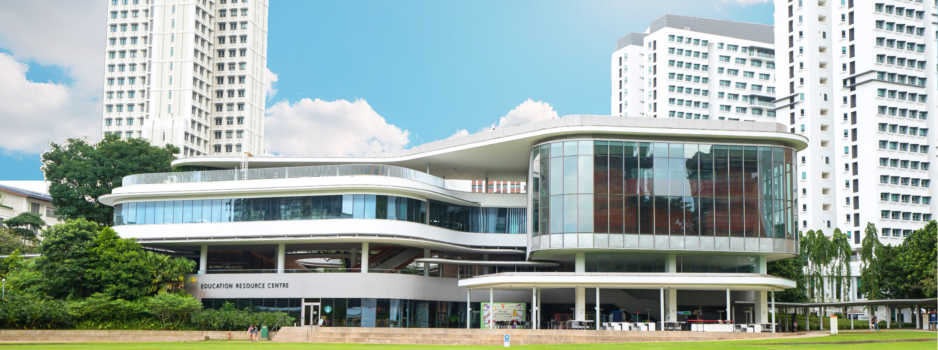
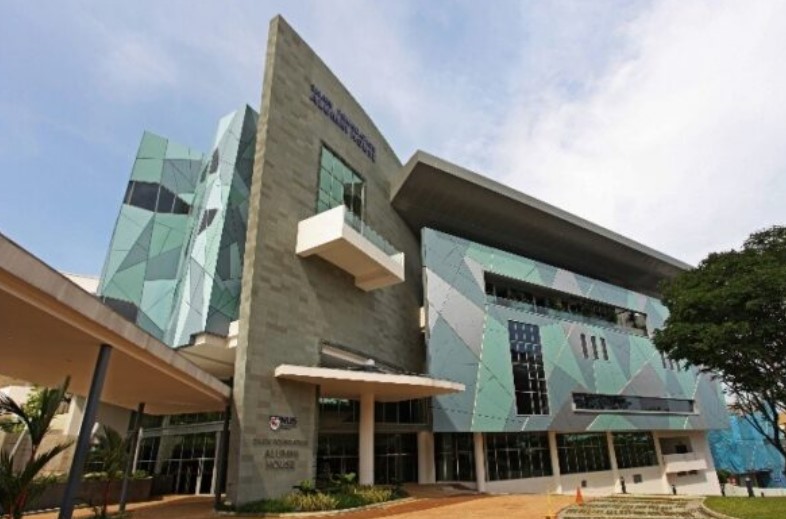
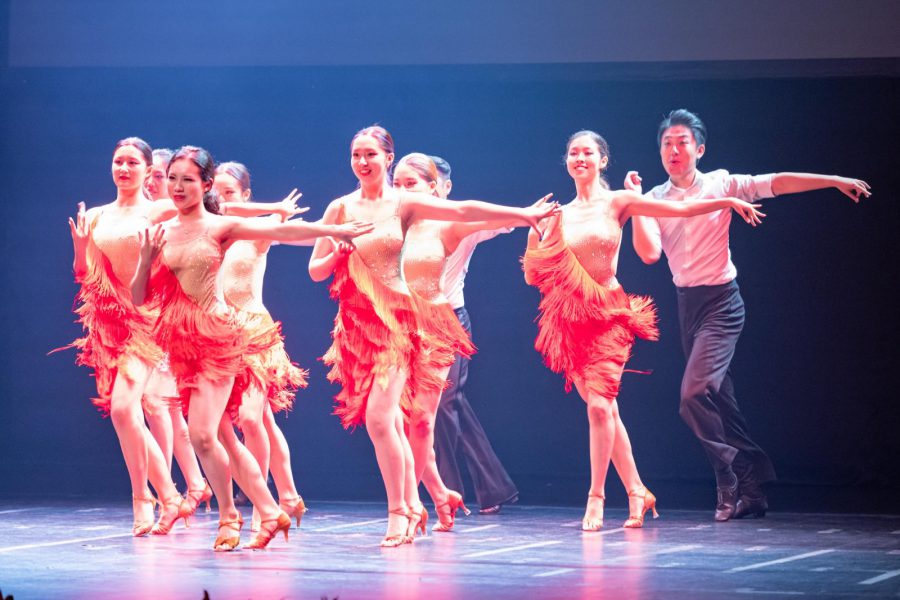
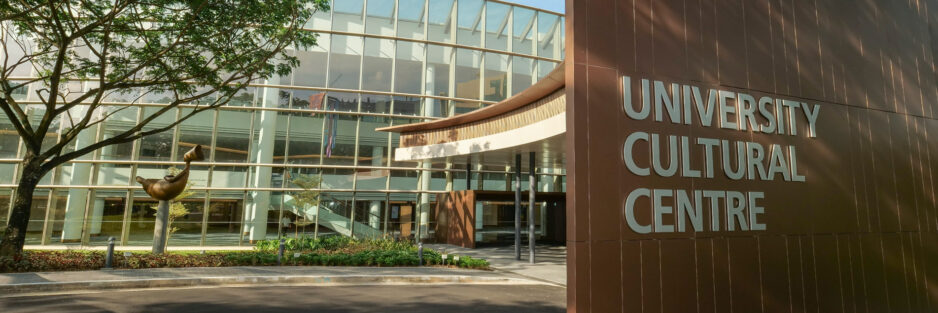
Explore our Frequently Asked Questions (FAQs) to find quick and comprehensive answers about University Campus Infrastructure(UCI).
To enjoy the full experience, please upgrade your browser
Try this browser