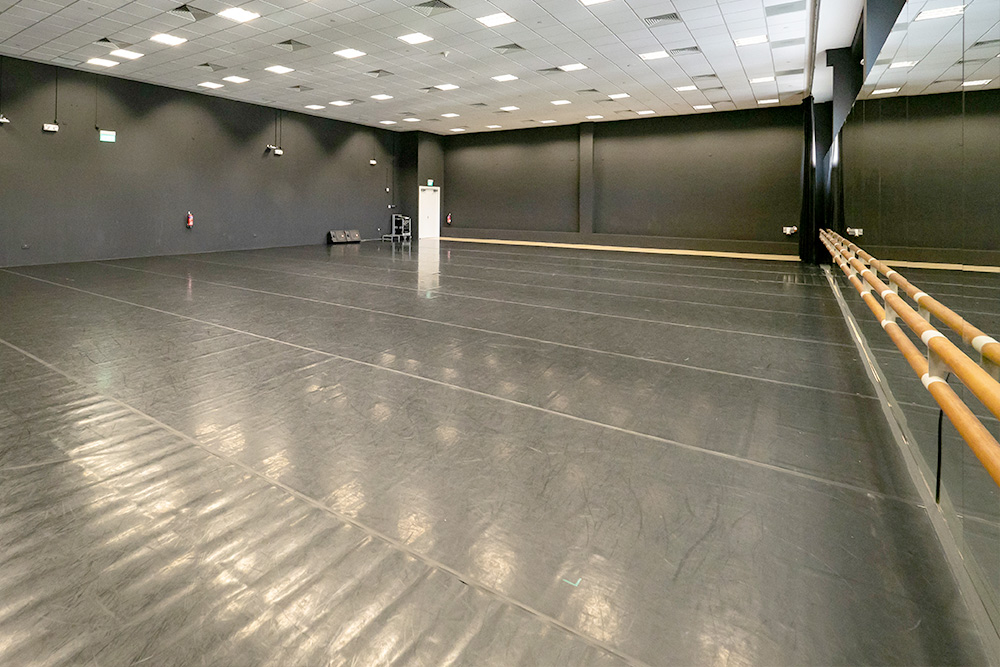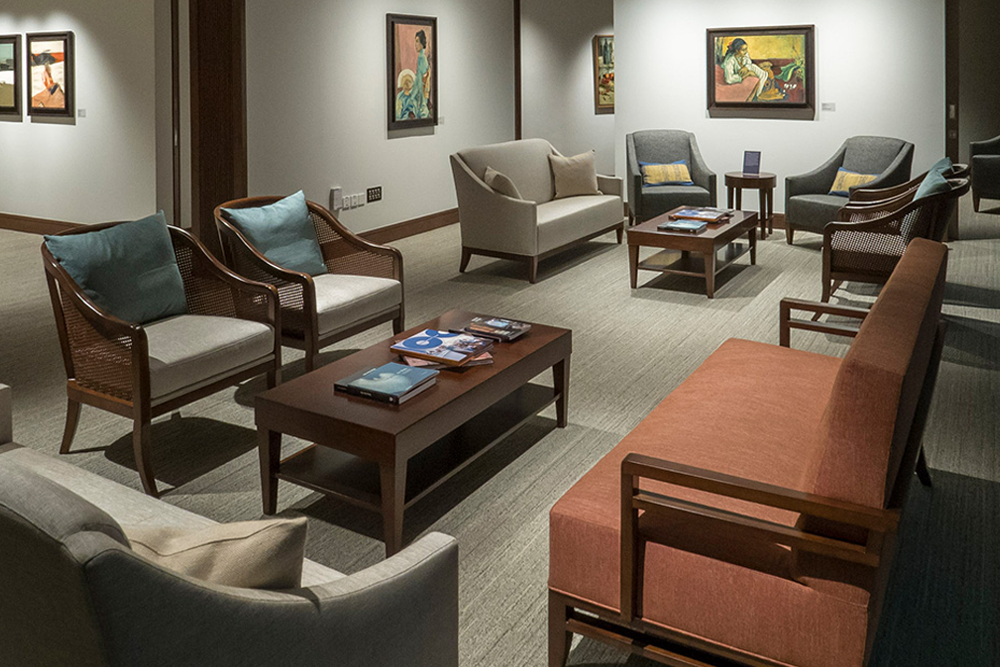The University Cultural Centre incorporates a wide range of ancillary spaces that can support larger events or be hired separately.
More information on our range of ancillary spaces are shared below:
Versatile space for holding receptions and exhibitions.


Measuring 26m x 15m (maximum 80 persons)
Has sprung timber flooring covering an area of 24m x 15m layered with Jumbo dance mats
Equipped with built-in ceiling speakers.
Premium space for VIP holding / reception room with two attached restrooms.


Function Room 1 (level 1) with floor area of 109m2
Function Room 2 (level 2) with floor area of 119m2
Versatile space
Equipped with mirrors, soundproofing materials and flooring suitable for rehearsals
Suitable for meetings and presentations. Theatre seating set-up can accommodate up to 50 persons
Rooms are unfurnished by default
Explore our Frequently Asked Questions (FAQs) to find quick and comprehensive answers about University Campus Infrastructure(UCI).
To enjoy the full experience, please upgrade your browser
Try this browser